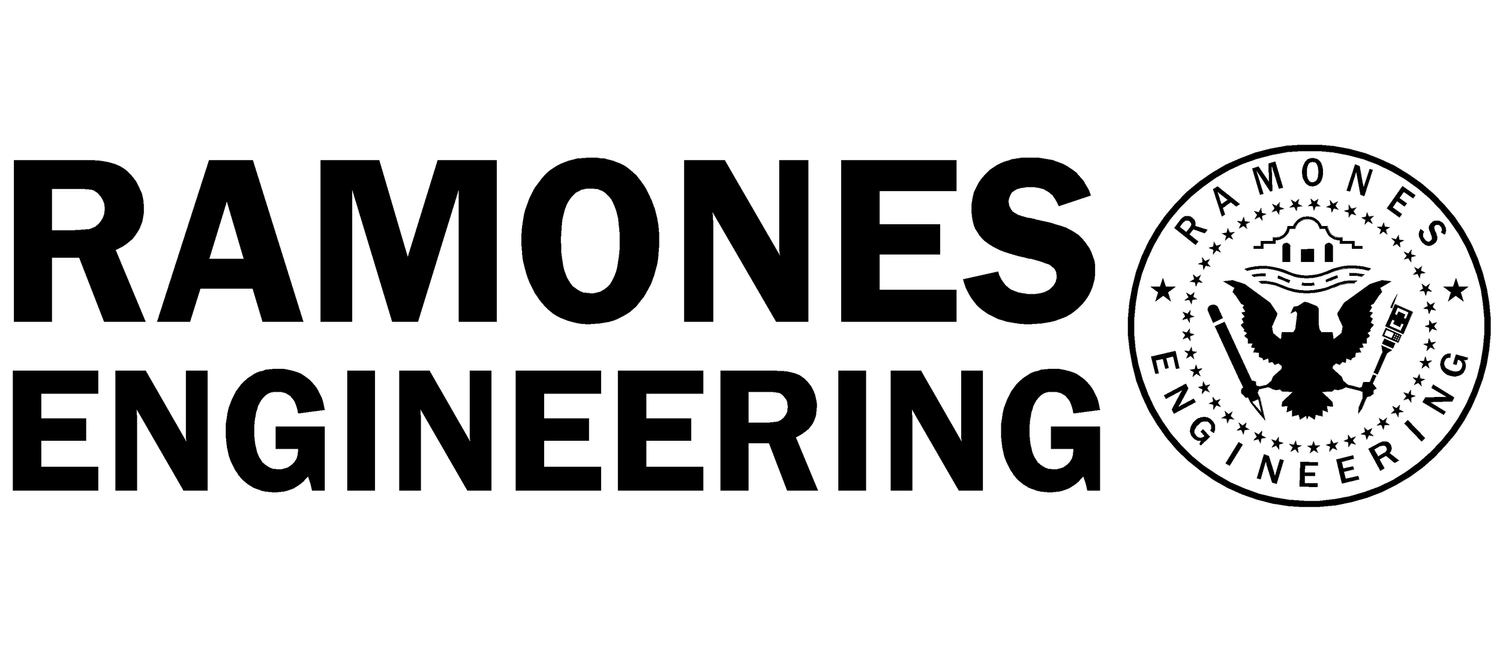Service Coverage Area:
Bexar County (including all municipalities and ETJ areas)
Comal County
Guadalupe County
Wilson County
Atascosa County
Medina County
All incorporated cities and unincorporated areas within these counties
Deliverable:
One (1) comprehensive PDF report (typically 8-12 pages) containing desktop analysis findings, delivered via email within 72 business hours of order confirmation.
Report Sections Include:
1. Quick Summary
Property basics (size, location, current use)
Can you build what you want? (Yes/No/Maybe)
Major red flags identified
Ballpark development cost range
2. Jurisdiction & Zoning Check
Who controls permits (City/County/ETJ)
Current zoning or land use designation
What's allowed to be built
Typical restrictions for the area
3. Utility Availability
Water provider and service availability (yes/no/conditional)
Sewer availability or septic requirements
Electric provider
Known capacity issues in area
4. Major Site Constraints
FEMA floodplain (yes/no with map snippet)
Obvious access issues
Pipeline or transmission easements visible on aerials
Proximity to highways/railroads that might restrict development
5. Rough Cost Estimates
Site development: $X to $X per acre (based on recent area projects)
Utility connections: typical costs for area
Major infrastructure needs identified
Total development cost range (very preliminary)
6. Estimated Timeline
Typical permitting: X-X months
Construction: X-X months
Known delays in that jurisdiction
7. Next Steps
Is this worth pursuing? (Our opinion)
What studies you'll need if moving forward
Critical questions to investigate
Key contacts at relevant agencies
What You're Really Buying:
1-2 hours of a PE's time researching your property
Access to someone who knows local jurisdiction quirks
Quick answers to "is this even possible?"
Ballpark numbers to run your initial pro forma
A second opinion before spending real money
Information Sources:
Analysis is based on publicly available information including:
County Appraisal District records
Municipal/County GIS databases
FEMA flood insurance rate maps
Recorded plats and deed restrictions
Utility provider service maps
Agency published fee schedules
Current development codes and ordinances
Historical permit data
Professional engineering experience in local market
What This Service IS:
A preliminary desktop evaluation using available public data
A risk identification tool for early-stage decision making
A cost-benefit analysis framework
A roadmap for further due diligence
Professional opinion based on 20+ years local experience
What This Service IS NOT:
A substitute for required engineering studies
A guarantee of permit approval
A construction-ready design
A formal survey or boundary determination
An environmental Phase I assessment
A traffic impact analysis
A title search or legal opinion
A financing or appraisal document
Required Information From Client:
Property address or legal description
Parcel ID number (if known)
Intended use (residential, commercial, RV park, etc.)
Basic project scope (subdivision, single building, etc.)
Timeline expectations
Any known issues or concerns
Existing property surveys, maps, exhibits or files that may assist in our assessment
Delivery Terms:
Report delivered via email in PDF format
72 business hour turnaround from receipt of payment and required information
One round of clarification questions included if needed
Additional analysis or revisions billed separately at $250/hour
Professional Standards:
Service provided by licensed Professional Engineer (Texas PE #117132) with expertise in civil engineering, land development, and municipal utilities. Analysis conducted in accordance with standard engineering practices for preliminary feasibility assessments.
Limitations and Disclaimers:
This desktop assessment is based on publicly available information and professional judgment. Actual field conditions, subsurface conditions, and agency interpretations may vary. This assessment does not constitute a detailed engineering study and should not be relied upon for final investment decisions without appropriate additional due diligence. Client assumes all risks associated with property development decisions. Engineer's liability limited to fee paid for service.
Guarantee:
If the assessment does not provide meaningful insights beyond publicly available information, full refund available within 7 days of delivery. Refund requests must specify how the report failed to meet described scope.
Payment Terms:
Full payment required at time of order. Service begins upon payment confirmation. No refunds after report delivery except under guarantee provisions above.
Intellectual Property:
Report is prepared specifically for the purchasing party and property identified. Report may not be transferred, sold, or relied upon by third parties without written consent. Engineer retains all rights to methodology and templates used.
Order Process:
Complete online order form with property details
Submit payment via secure checkout
Receive confirmation email with timeline
Respond to any clarification questions within 24 hours
Receive final report via email within 72 business hours
Contact:
For questions about this service or custom analysis needs beyond standard scope, inquiries can be submitted through the website contact form.
Rush delivery (24 hours) available for additional $199 fee, subject to availability.

